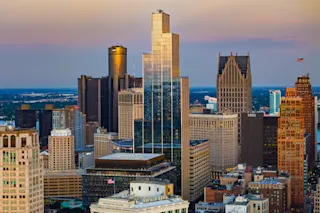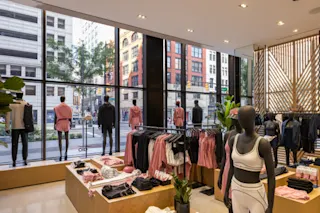Hudson’s Detroit
1208 Woodward Avenue | Detroit, MI
Hudson’s Detroit is the city’s first ground-up development in more than 50 years and Michigan’s second-tallest building. Spanning over 1.5 million square feet, the property includes two distinct buildings: a 12-story low-rise building and a 685-foot tower separated by a walkable plaza connecting Woodward Avenue with Library Street.
This transformative mixed-use destination will feature The Detroit EDITION hotel, The Residences at The Detroit EDITION, Class A office space, including the global headquarters of General Motors, food and beverage concepts, retail brands, an event venue and activated public spaces. Hudson’s Detroit blends best-in-class design with innovation to offer an unparalleled platform for businesses, residents and experiences.

Property Details
Property Types
Retail, Office, Residential, Hospitality, Events, Parking, Development
Property Size
618,000 RSF
Year Built
Under Development
Year Acquired
2016
Neighborhood
Central Business District
Contact
313.373.8700


Retail Opportunities
Located on Woodward Avenue, Hudson’s Detroit offers exceptional retail opportunities. Hudson’s features a curated tenant mix of local and international brands, including Alo Yoga, Tecovas and a variety of restaurants, bars and cafés, bringing diverse offerings to Detroit’s Central Business District.
Hudson’s sits next to the iconic Shinola Hotel, and The Detroit EDITION hotel, a highly anticipated five-star hotel. With a location at one of Detroit’s busiest retail corridors, as well as its office, hotel and residential components, Hudson’s has a built-in customer base that supports consistent foot traffic for long-term retail growth.
Central Business District
Detroit’s Central Business District is a bustling hub surrounded by world-renowned architecture and beautifully restored historic buildings. At its heart is Campus Martius Park, named the “Best Public Square in the U.S.” by USA Today. Just a short walk away, Comerica Park, Little Caesars Arena and Ford Field showcase headlining sport and concert experiences, while the Detroit Opera House features contemporary operas and classic performances.
Get DirectionsExplore More
View Our Portfolio 




